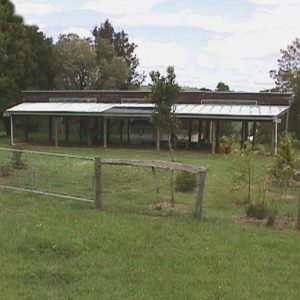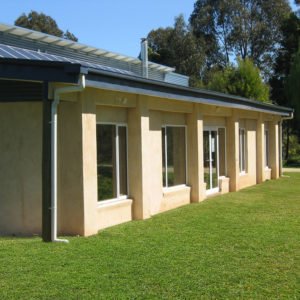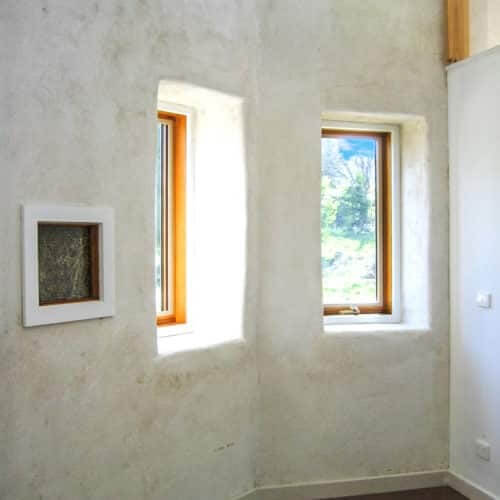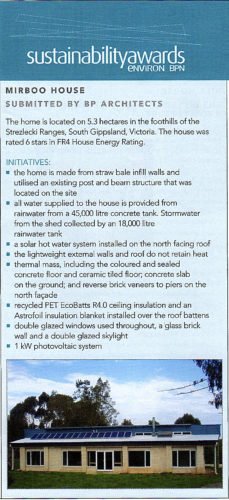Strawbale House Highly Commended at the Sustainability Awards
BPN Environ Sustainability Awards
The BPN Environ Sustainability Awards recognise building professionals leading the way to a more sustainable future. To sum it all up, criteria for judging submissions include energy, water and resource efficiency. Also, recycled content and materials and areas of innovation are part of the assessment process.
Strawbale House Uses Existing house frame Structure
Mirboo Strawbale house designed by BP Architects highly commended at the BPN Environ Awards. The architectural design of the strawbale home incorporated the existing post and beam structure. Interested in Strawbale houses? You can read more about strawbale houses and the Mirboo Zero Energy Strawbale House.
The plan for this strawbale house was to remove unnecessary timber posts. And to encase some of the other posts in brick piers to increase internal thermal mass. A new colour tinted concrete slab formed the floor around the existing timber posts.
You can read more about the sustainable zero-energy strawbale house and how we help our Clients with their architect house designs.

Sustainability Awards
The Mirboo House, designed by BP Architects, sits on 5.3 hectares of land. Located in the foothills of the Strzelecki Ranges, South Gippsland, Victoria.
Rainwater supplies all water requirements for the house. There is a 45,000L concrete tank collecting rainwater from the roof of the home. And an 18,000L stormwater tank collecting rainwater from the shed.
There is a solar Hot water system and a photovoltaic system on the roof.
You can read more about the Mirboo strawbale house. The following is an excerpt from the Sustainability Awards Environ BPN publication.
North Facade Strawbale Home
The north facade of the Mirboo Strawbale house designed to collect the winter solar warmth. Also, the roof eaves shade this facade from the summer Sun. Additional thermal mass introduced with brickwork encasing the timber posts.

BP Architects
Interested to know more about how we help our Clients with their architect house designs?
Contract Bridget at BP Architects and find out how we can help with your house plans.



