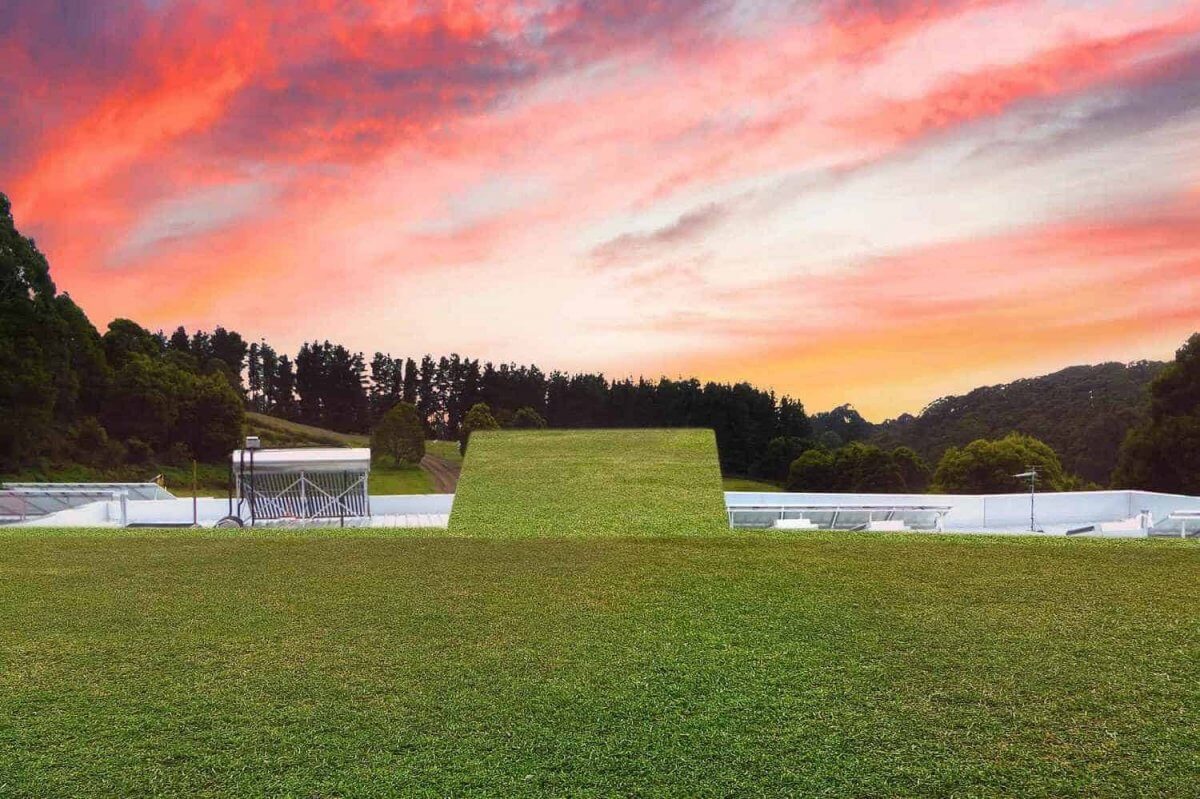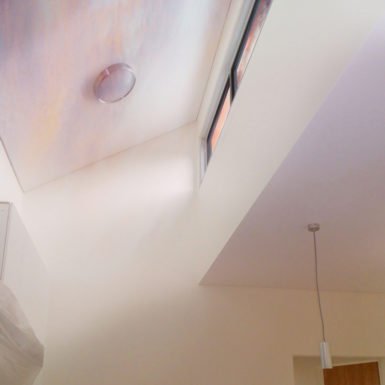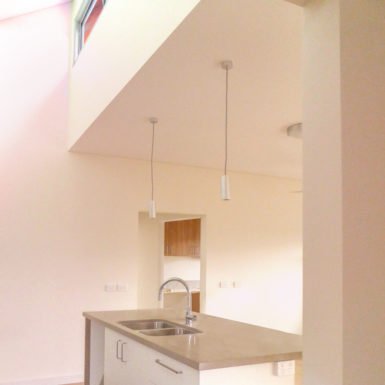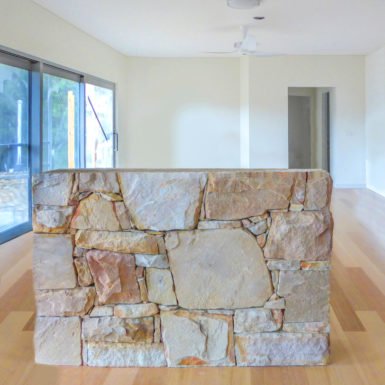Innovative underground House Light, Bright and Beautiful
Peter wanted to build his underground home into a hill on his property in a Rural Shire in Victoria. He got stuck when he found the Planning Process surprisingly challenging.
You can read how Peter got past this to move onto the exciting stage of seeing his underground house take shape.
By Bridget Puszka, Senior Design Architect, BP Architects
Peter worked as a GP in a busy Medical Clinic in the suburbs of Perth in Western Australia. When he retired, he planned to live independently off the grid in an underground house in Gippsland, Victoria.
He had inherited an acreage, and he wanted his underground house built into the side of a hill on his property.
Behind the hill where Peter wanted to build his underground house, the land is cut with a gorge where a fresh spring water creek runs. Remnant rainforest tree ferns line the stream bed resting under the canopies of ancient mountain ash trees.
Surrounding pine timber plantations fill the panorama with trees. Being this close to nature meant that Peter’s new home is in the Flame Zone. The Flame Zone is the highest level of Bushfire Attack Level or what is known as BAL FZ.
Peter needed a planning permit to build his underground house, and that’s when he got stuck.
Somewhat surprising, he found that the locals were not too keen on city dwellers moving into the area as there are limited resources and facilities in the rural Shire. Plus, the timber industry is essential for this small township, employing locals and a with long history in the Shire. Logging trucks from the timber plantations made driving on the roads somewhat hazardous.
Peter told me that he didn’t believe he would get Town Planning Approval for having his underground house built on his property.
Peter knew that he needed to get professional help if he would ever see his underground house become a reality. He asked for my help to design and prepare the architectural documents for his underground house and apply for approval from the planners at the Council.
Concept Plan
The first step in Peter’s underground home was to draw a Concept Plan.
The Concept Plan is an exciting stage as you start to see your house ideas take form and for Peter, he could begin to see his dreams for his underground house start to become real.
Sketch Design
The next step was the Sketch Design of Peter’s underground house. In the sketch drawings, Peter could see how the elevations of his home would look set against his hillside.
Peter said that he thought his underground house would look like a concrete bunker.
When Peter saw the sketch drawings, he was happy and relieved. He could now see his underground house looked nothing like a concrete bunker.
Planning Approval
Peter next needed to get planning permit approval to build his underground house. I prepared the Town Planning documents and compliance report supporting Peter’s request for his underground home.
Approval for Peter’s Planning Permit depended on the Country Fire Authority consenting to the construction of his underground house.
When the Fire Officer reviewed the documents, he gave Peter the consent necessary to proceed with his underground house. In addition, the Officer said because of the design of Peter’s underground house, he could allow some concessions to the construction of the house to BAL FZ levels.
The Fire officials said that Peter’s underground house design was the
best house design he had seen for living in a home safely in the bush
Bushfire Safety in House Design
If you are interested to find out more about the bushfire safety design of Peter’s underground house you can read about his home https://bparchitects.com.au/portfolio/projectsbushfire-home/.
Gaining approval for his Planning Permit was a significant relief for Peter. It meant that he could now move forward with his plans for his underground house and start to make it real.
Knowing that the design of his underground house put his safety first also provided Peter with peace of mind to enjoy the beauty of the forest surrounding his underground home.
We all know that living in the Australian bush comes with the risk of bushfire, and always the safest step is to leave early. All the same, you want to enjoy the beauty of the Australian bush and the country lifestyle it lends to you.
You can find out more about Peter’s underground house and bushfire safety at https://bparchitects.com.au/portfolio/projectsbushfire-home/
If you want to know more about underground houses and the different names used to describe them, read on. You will also find out why Peter wanted to build an underground house in the first place.
What is an Earth Shelter?
You may have found different terms used to describe underground houses in your reading. Earth shelter may have been one of these terms. So what is an earth shelter? And is an earth shelter any different to an underground house?
The Wikipedia entry under earth shelter describes it as a structure (usually a house) with Earth (soil) against the walls, on the roof, or buried underground.
From this definition, you can see that the term earth shelter can be synonymous with the term underground house. An earth shelter is the same as an underground house.
Why have an earth shelter house?
In an earth shelter house, the earth acts as a thermal mass. The earth maintains a constant temperature of around 14°C, three metres below the surface.
So why would you have an earth shelter or underground house? What are the benefits of an earth shelter house? And why was Peter so keen on building his home underground?
The Earth acts as a thermal mass, making it easier to maintain a steady indoor air temperature and reduce energy costs for heating or cooling.
The Earth or the soil is a heavy, dense mass. In an underground house, the ground acts as a thermal mass.
What thermal mass means is that the soil or Earth can retain heat and coolth.
Three metres below the Earth’s surface, the temperature is maintained at a constant temperature of around 14°C.
If the Earth’s temperature around your house stays at this temperature, this means two things for you.
Warmer in Winter
14°C is often warmer than the air temperature in winter, which could be 0°C or below in Gippsland. So when you heat your home, you add heat to the baseline temperature of 14°C to get to a comfortable air temperature of around 25°C.
Less heating is required because the Earth keeps your home indoor air temperature at a minimum of 14°C.
So you don’t need that much heat to warm from 14°C to a comfortable 20°C to 25°C.
Cooler in Summer
The second thing is that the Earth is colder than the air in summer.
So you can use both the thermal mass and the temperature of the Earth to your advantage. It will help keep your house to a minimum temperature of around 14°C in winter. Then with a bit of heat from the sun or a heat source, you can keep your home comfortable during the colder months.
In summer, the Earth will keep your home cool. The ground will shade your house from the hot summer sun. Also, the soil mass absorbs heat from the indoor air and keeps the inside of your home cooler.
Building an underground house helps you keep your heating and cooling to a minimum, saving you money on power bills. Plus, the thermal mass means that you have a more constant indoor air temperature. The result is you don’t get big swings of indoor air temperature from hot to cold in one day, and you have a comfortable indoor air temperature.
And as Peter found out with the CFA, your earth shelter house can also provide some fire protection from bushfires.
If you build a bushfire shelter, you have to make the shelter to the Australian Standards. The Australian Building Codes Board produced bushfire shelter design and construction Standards in 2014 for private bushfire shelters. You can read the Standard and find out the requirements for a private bushfire shelter.
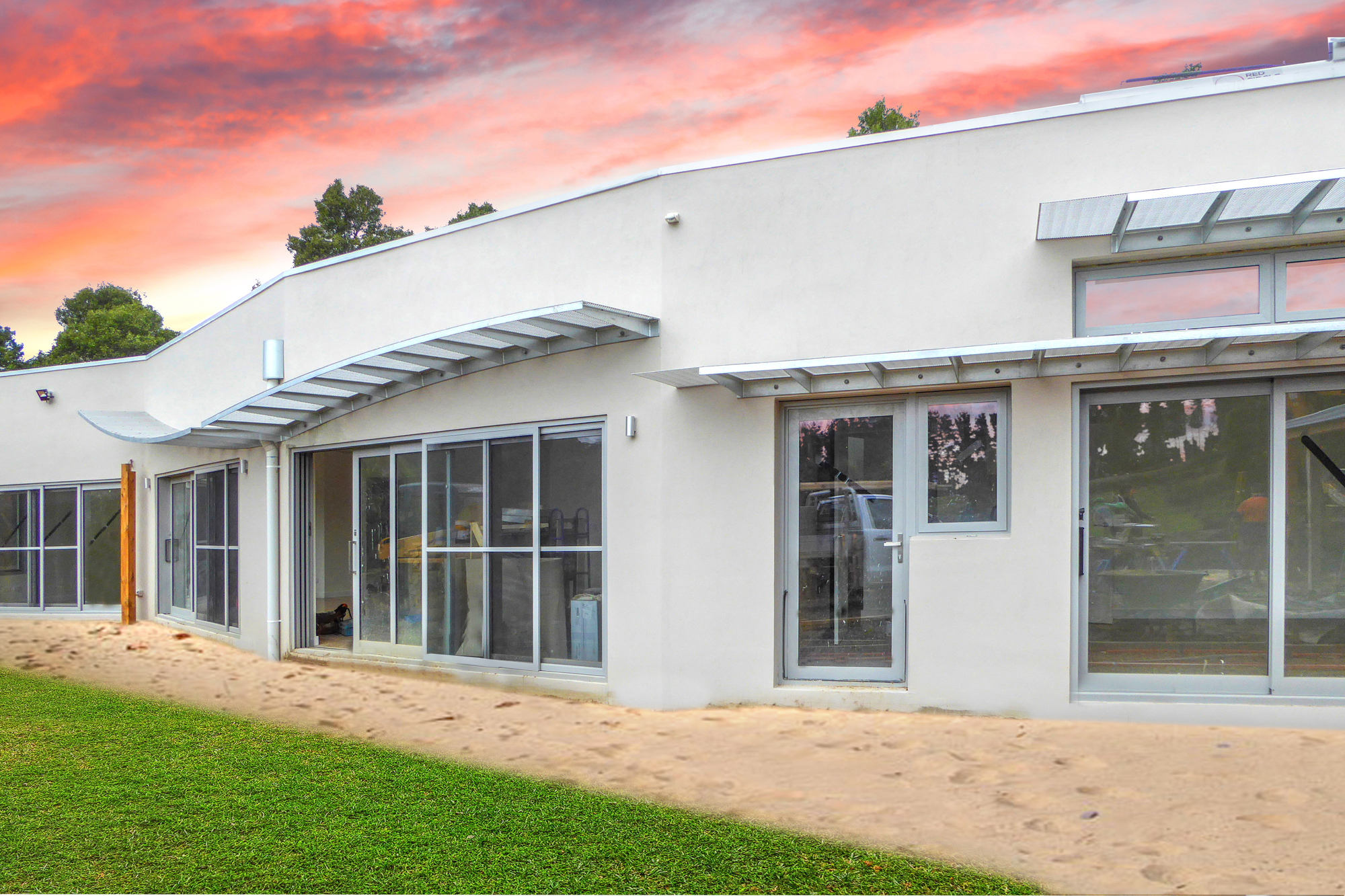
Are underground houses cooler?
Yes. An underground house stays cool in summer because the cooler ground around the house absorbs the heat.
Having the Earth absorb the heat from your house is one reason why there are underground houses in Coober Pedy in northern South Australia. Coober Pedy has a hot desert climate with temperatures in the high 40’s°C during summer.
People living in Coober Pedy have adapted and resorted to living below ground in underground houses.
The underground houses of Coober Pedy are called dugouts. Dugouts keep the indoor air comfortable around 23°C all year round without electricity or air conditioning.
And as you have found out, because an underground house is cooler in summer, it doesn’t mean that underground homes are cold in winter.
What is a berm house?
So we have covered earth shelters and underground houses. Then what is a berm house?
Earth berm houses are traditional houses buried, typically leaving one wall exposed for lighting and ventilation.
Berm houses are similar to the description of an earth-sheltered house with walls and a roof covered by Earth. Peter’s underground house in Gippsland is a Berm House.
What is an Autonomous house?
Peter also wanted to make his underground house an autonomous house.
An autonomous house is a house that has its supply of electricity, treats its sewerage, and collects its water to be independent of the power grid or municipal water and sewerage treatment.
An autonomous house, therefore, has no bills besides municipal rates.
Peter’s autonomous underground house generates its electricity from photovoltaic panels on the roof. There is no gas used in his house. The roof not covered with soil collects rainwater for household use. And a worm farm sewerage system treats household waste.
In 2002 British architects Brenda and Robert Vale said
It is quite possible in all parts of Australia to construct a ‘house with no bills’, which would be comfortable without heating and cooling, which would make its own electricity, collect its own water and deal with its own waste…These houses can be built now, using off-the-shelf techniques. It is possible to build a “house with no bills” for the same price as a conventional house, but it would be (25%) smaller.
You can read more about Peter’s underground house at https://bparchitects.com.au/portfolio/projectsbushfire-home/.
Bridget Puszka is an Architect who designs beautiful, innovative sustainable homes with small ecological footprints.
If you plan to build a new home and would like to talk to an architect about your future home, contact us at (03) 9525 3780.
You can also read how we help our clients with their unique architect-designed houses.
Let me know what you think about underground houses and leave your comments below.
[contact_bank form_id=2 show_title=true ]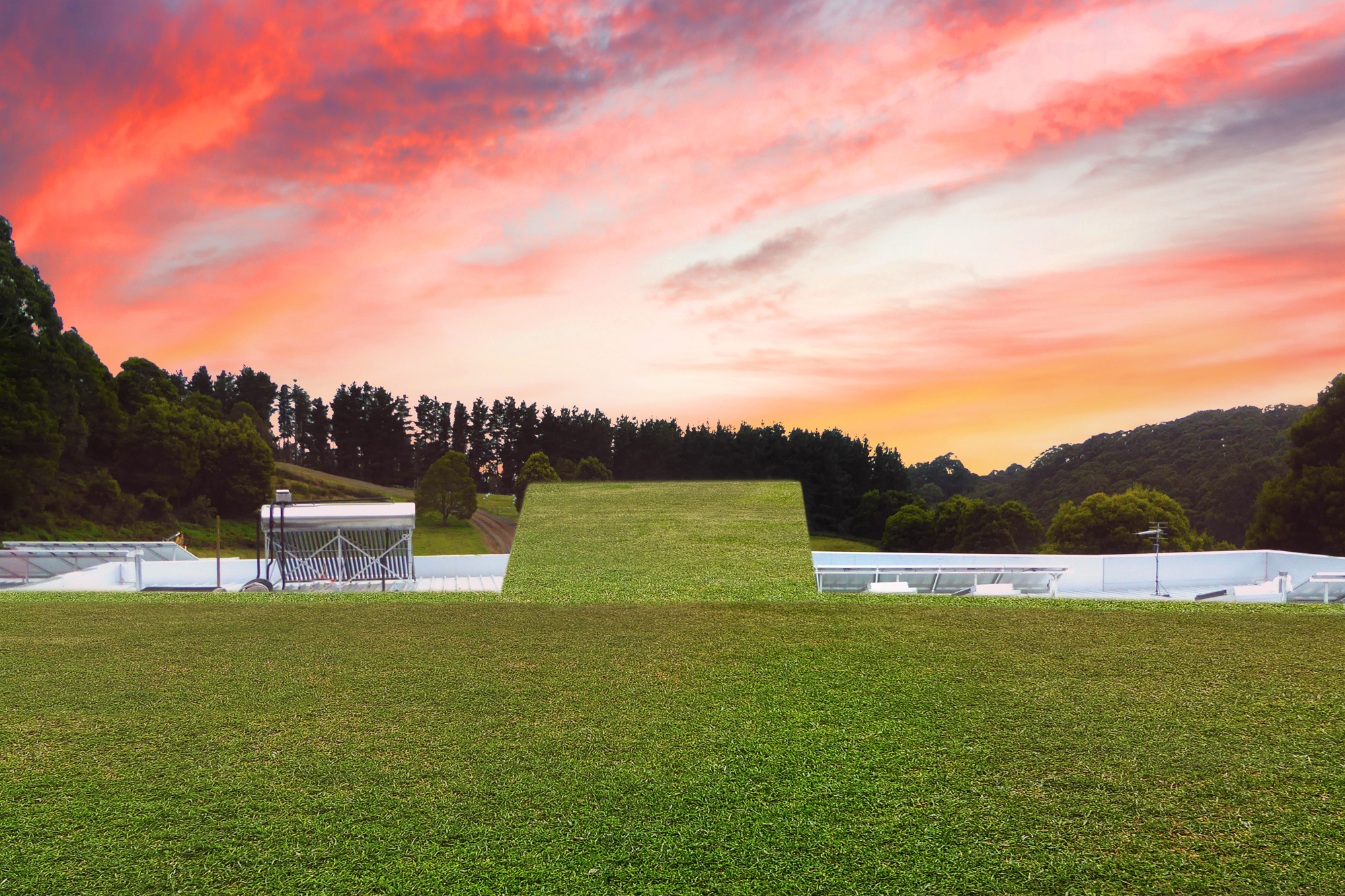
If you plan to build a new home and would like to talk to an architect about your future home, contact us at (03) 9525 3780.
You can also read how we help our clients with their unique architect-designed houses.
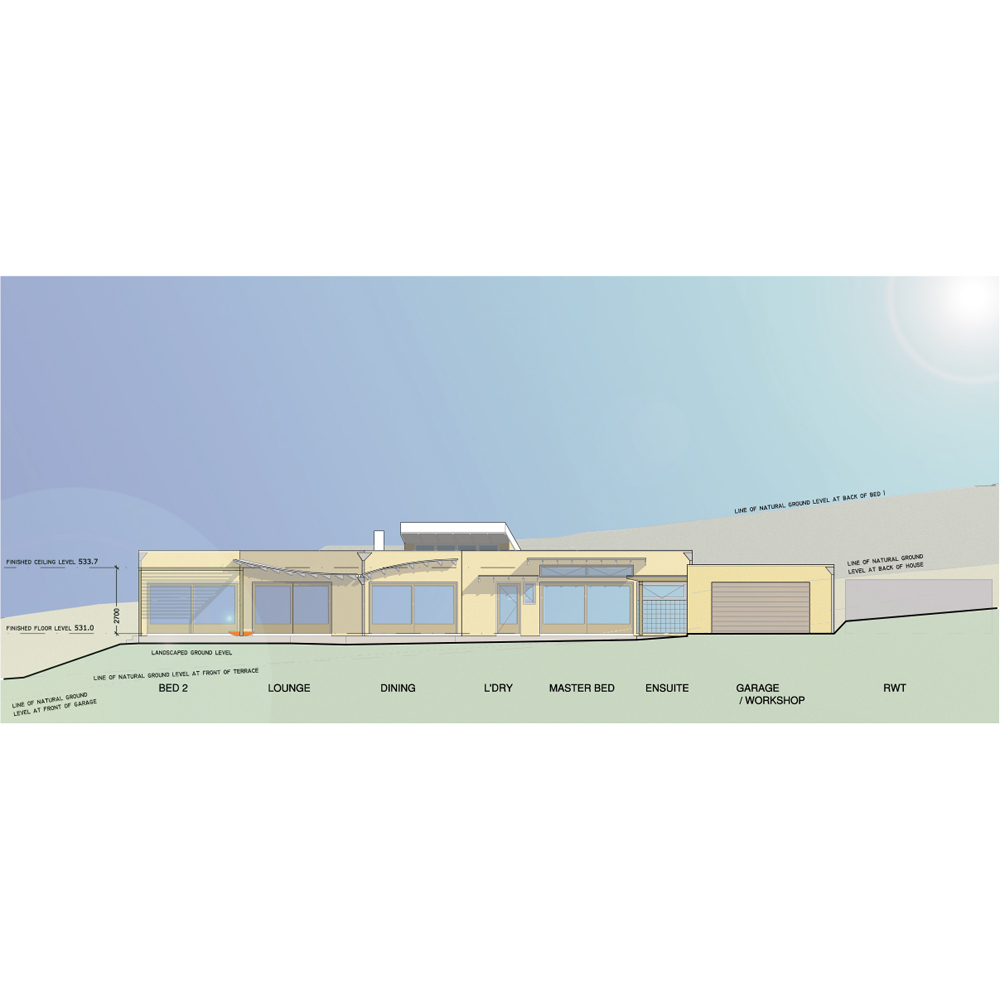
*names have been changed.

