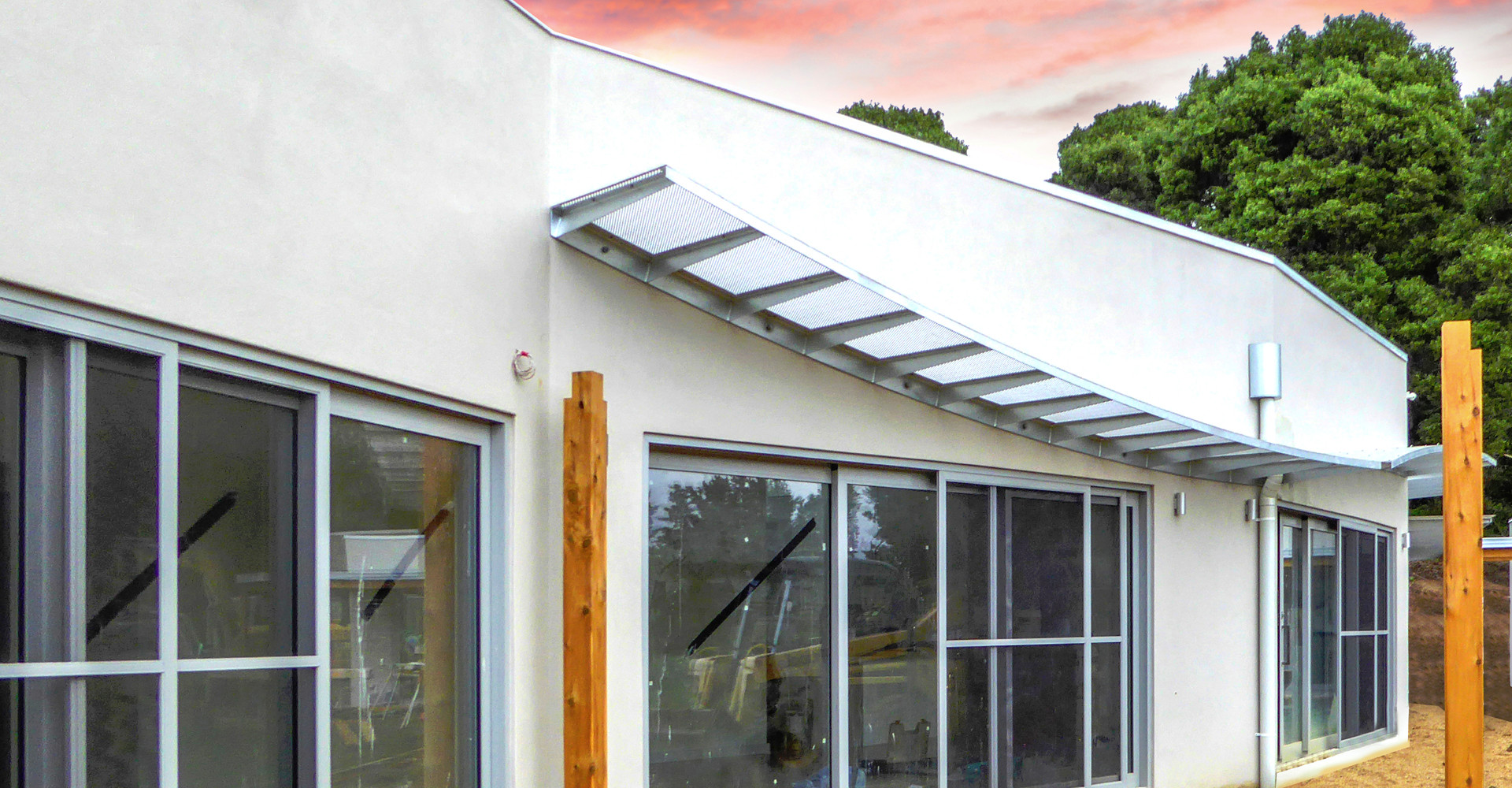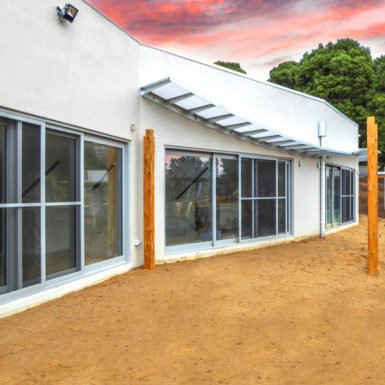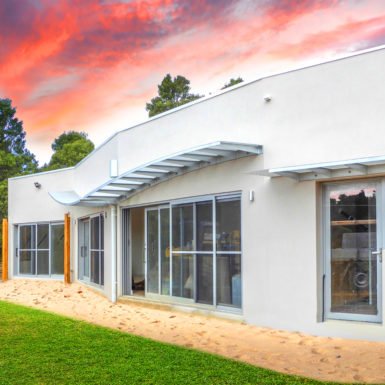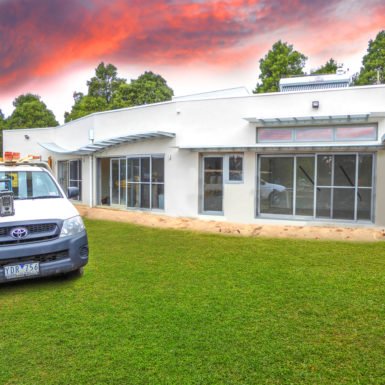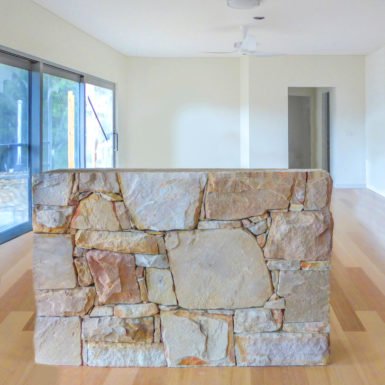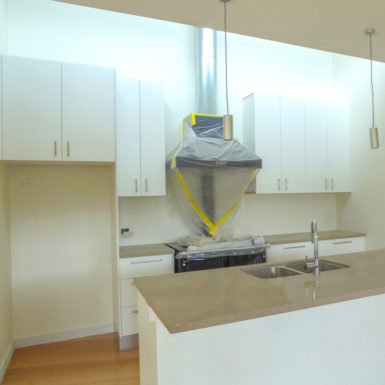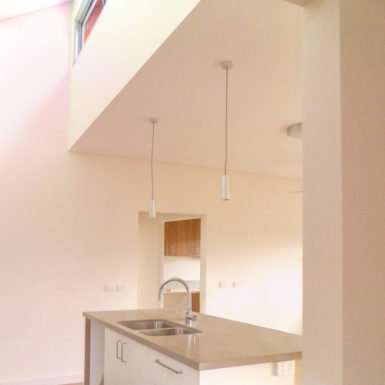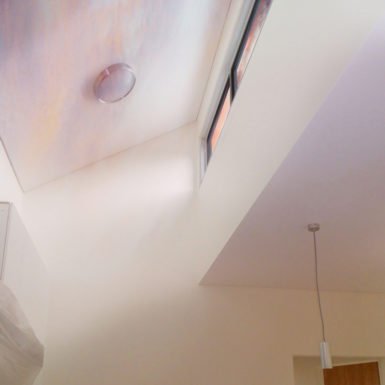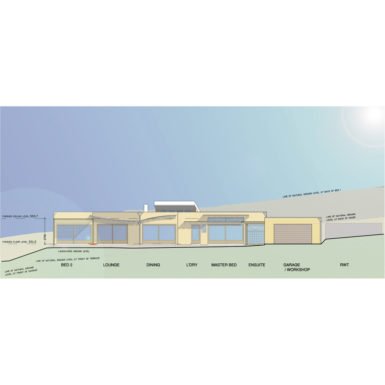Gallery
Unique Design of Beautiful Berm House Increases Bush Fire Security
Peter wanted to build his underground house into a hill on his property in Gippsland. His property provides an idyllic setting for his underground home. Tree ferns and magnificent mountain ash trees provide a picturesque scene with the surrounding pine timber forests.
Alongside the beauty of the Australian bush comes the threat of bushfire attack. Read how Peter’s underground home put bushfire safety first in the house design.
By Bridget Puszka, Senior Design Architect, BP Architects
Berm House Designed for the Flame Zone
Peter’s home is a berm house built into a hill. It is also a house designed for bushfire safety in a Bushfire Attack Level Flame Zone known as BAL FZ.
His house site is rated BAL FZ because of the type and proximity of the surrounding trees and vegetation. The topography of his land also influences the degree of Bushfire Attack Level (BAL).
During a bushfire attack, besides fire and flames, you can expect heat flux and ember attack to be all around. BAL FZ is the highest of all the six BALs. Precisely where you would expect direct exposure from flames during a bushfire.
BP Architects award-winning architects
How to Design Your House to Reduce the Chance of Burning in a Bushfire
- Bushfire Behaviour
- Clearing Your Homesite
- Your House Design
- Construction details for Your BAL
1. Bushfire Behaviour
The first thing when designing a house in the bush is to understand bushfire behaviour.
Although bushfire behaviour can seem erratic, CSIRO found there are key factors that drive bushfire behaviour. Understanding these key factors helps you know what you can expect from a bushfire and what you can do to mitigate bushfire risks.
CSIRO identified the following critical factors attributed to bushfires.
- Topography – slopes
- Weather – hot, dry and windy
- Fuel Loads – smaller flammable twigs, leaves and bark
- Fire Danger Rating
- Managing the risk
All the same, bushfires like the Black Saturday bushfires do not exhibit what you would expect from bushfire behaviour. The Black Saturday bushfires were a firestorm that created the weather conditions.
Topography
Fire moves faster uphill than across flat ground or downhill. Therefore, understanding the slopes on your home site, the landscape, and topography is critical for bushfire safety.
The topography of your land will affect how fast the fire will spread.
CSIRO looked at the speed or the rate of the forward spread of a bushfire. They determined that for every 10-degree increase in slope, the speed of the bushfire doubles.
Weather
A period of dry weather followed by hot, dry and windy days provide the ideal climate for a bushfire. Under these weather conditions, we need to be on high alert for bushfires.
The Canberra fires in 2003 resulted in a fire tornado with horizontal winds estimated to be 250km/h.
Bushfires can create its weather and cause a flashover in seconds
Fuel Loads
Clearing the under-bush of fuel loads, mainly small flammable twigs, leaves and bark, all of which burn easily, improves your safety in a bushfire. This type of vegetation fuels the fire and increases ember attack.
In comparison, larger logs and trees will burn long after the fire front has moved past.
Fire needs oxygen, heat and fuel. If you remove any one of these, you will put out the fire
Fire Danger Rating
We all understand that the safest option is to leave your bush home early on a day of Catastrophic (Code Red) fire conditions and seek shelter in a safer location.
Managing the risk
Being prepared and having a plan in place for what to do in a bushfire will help you survive.
2. Clearing your Homesite
Clearing around your house and keeping the fuel load at a manageable level will reduce the severity of a bushfire. The Country Fire Authority (CFA) identifies ember attack as coming from burning twigs, leaves, and pieces of debris carried by the wind and landing on or around houses.
Dry grass is quick to burn and will add fuel faster to a bushfire than trees. Branches, twigs that burn readily add to the fuel load and give off more heat. Burning dry tree bark can carry fire to the treetops.
Ember Attack
The most common way that houses catch fire during bushfires is by embers
from the CFA’s How Fire Behaves
Embers can land a long way ahead of the fire front. On Black Saturday, embers were landing fourteen kilometres ahead of the fire front.
Embers can land on top of debris in your gutters and set fire to your house. The embers can find a path inside your external walls. Embers can work their way through weep holes of your home or any gaps and cracks in your exterior walls or roof and make their way up into your roof space.
In 2003 the Canberra bush firestorm was devastating, with the tragic loss of lives from the bushfires. Houses burnt down hours after the fire front had passed from embers catching alight inside the homes. People found their ceilings catching fire long after the bushfire had passed.
The investigation into the bushfires found that a wire mesh may have stopped embers from getting into the external walls of houses and may have prevented buildings from burning down.
Clearing your home site also means clearing not only vegetation but other potential fuel sources. Ash Wednesday was a devastating fire in 1983 with a shocking loss of life. The report on the Ash Wednesday fires found that in some instances, materials under houses self-combusted from the heat of the bush fire.
3. Your House Design
The shape of your home can help prevent your house from catching fire in a bushfire.
If you have alcoves, recesses or indentations in the façade of your home, this could be an area where embers could collect. It may be in these external areas of your home that first catch fire.
The same applies to your roof design. If there are valleys in your roof where embers can collect, they can catch fire and burn your home down. Embers can collect in unprotected box gutters or valley gutters.
If you have gaps between the decking timber of your deck, embers can get trapped and catch fire. Your wood store connecting to your house could become a fuel source for a bushfire and spread fire to your home.
Open areas under your floor could allow embers to accumulate and cause your home to burn down. Anywhere embers can collect or get trapped in your house could result in your home burning down from ember attack.
Clear Views from your home
When designing a home for bushfire safety, you want to consider the orientation of your house.
Although we experience hot northerly winds during summer, this does not mean the bushfire front will come from the north. Wind can change during a bushfire and come from any direction.
Peter’s underground house faces north with large glass sliding doors. He has a panoramic view from his lounge room and clear views to the east and the west of his house.
An emergency non-combustible cellar allows him to retreat from a fire front, as a means of last resort, in case he gets caught in a bushfire. His cellar has a fireproof door with smoke seals and a fireproof window that can be pushed out in an emergency, allowing him to egress to an escape route. This fireproof window also lets Peter see the bushfire conditions on the hill at the back of his underground house.
Being able to see the fire front and the bushfire conditions allows you to retreat safely to the safest room of your house.
It’s essential in a bushfire designed home that you have a good view in every direction to allow you to observe a bushfire.
Also necessary is to move safely between rooms of your house as you watch the bushfire front. Each room needs at least two exits in case one entry becomes blocked by fire.
Water Tank dedicated to fighting a bushfire
Dedicating a large rainwater tank for bushfire fighting purposes means you have a water supply to defend your home. The size of the tank will depend on the size of your property. Peter has a 60,000L rainwater tank solely dedicated for use in a bushfire.
A diesel-fuelled generator, not petrol, can provide power for the water pump to operate in a bushfire.
4. Construction details for your BAL
The construction details of a home built to a BAL help protect the house from the risks of burning.
There are six BALs. The BALs range from BAL-LOW, with low risk to bushfire, and no specific construction requirements, to BAL-FZ, where there is an extreme risk from bushfire attack.
If you have a garage, carport, verandah or other roofed structure attached to your house, these structures also need to be designed to the BAL.
Different BALs require extra detailing from fire. For example, BAL FZ design houses need protection from embers 3mm in size and direct exposure to flames.
CFA officers, Architects and other consultants can prepare a BAL assessment of your land so that you know what BAL requirements you need for your new home.
The construction details for different BALs comply with the Australian Standard for Bushfire AS 1530.
A paved terrace in front of Peter’s underground house, and a concrete house slab, means that he has no subfloor to his home where bushfire embers can collect. His driveway in front of his house provides a fire break on the north side of his home.
Insulated masonry Clinka block used for the external walls have all joints and gaps sealed to cover any cracks more than 3mm in size.
Most of the roof is covered by earth, and the exposed sections of the roof have a metal mesh with 2mm sized holes covering any gaps.
Bushfire screens protected the doors, windows and skylights of the underground house.
House Construction to BAL requirements
The construction details required for your home depends on your BAL. The BAL rating of your home site will determine if you have to
- Install bushfire shutters
- Seal the gaps in your roof
- Close the spaces between your decking boards
BAL will also decide on the type of
- Window and door frames you use
- Seals to your windows and doors
- Materials you can use for your eaves linings, fascias and gables
- and, if you are allowed to install a roof-mounted evaporative cooler
CFA and Town Planning
The CFA reviewed Peter’s underground berm house design early in the design process. His Town Planning Permit Approval for his underground house required CFA Approval.
In fact, without approval from the CFA, Peter could not proceed with his underground house.
Besides the CFA approving Peter’s underground house design, the CFA officer said that it was one of the best home designs he had seen for bushfire safety.
Besides the expansive views from the house, allowing observation of a bushfire, you can move safely from room to room a maintain the view outside. A room with an exit window is located in the fire protected part of the house. Plus, having the roof covered with earth provide Peter with a level of protection in his underground home.
The following provides more details about Peter’s underground home design, designed for safety in a bushfire.
If you want to know where Peter got stuck in the Planning Approval for his underground house and the meaning of Dugouts and Berm houses, you can read about this and more at https://bparchitects.com.au/home-built-into-hill/.
A Brief Description of underground bushfire house design
Peter’s underground home is on a rural allotment of over 100 acres in Gippsland, Victoria. He wanted to swap his busy metro working lifestyle for a calm, peaceful and tranquil life in rural Victoria.
Peter wanted an energy-efficient, autonomous house built into the side of his hill and asked me to design his underground home.
You can read where Peter got stuck with his Underground House plans at
https://bparchitects.com.au/home-built-into-hill/
Detailed Feature Description of the underground bushfire berm house design
Peter’s underground house generates its power supply from a rooftop photovoltaic array connected to a battery store in his garage. His underground home is off-grid and has no mains water or sewerage.
Rainwater collects from the garage roof and sections of roof not covered with earth fill two 60,000L rainwater tanks next to his garage. One rainwater tank is set aside to supply water for bushfire attack if needed. The other 60,000L tank provides Peter’s household water.
Rainwater is heated through an evacuated tube solar hot water system located on his roof to provides his hot water.
A worm farm composting system located next to his garage treats all household waste.
To supplement his food supply, Peter planted a fruit and nut tree orchard and a large vegetable garden.
The north side of his house is shaded from the summer sun by beautifully curved sun shading devices. The custom-designed galvanized steel sun shades are non-combustible and have gaps for embers to accumulate.
The concrete slab, polished concrete floors and stone fire surround provide thermal mass inside his house. The thermal mass stores solar heat in winter and helps keep the house cool in summer.
The rectilinear plan footprint and the simple roof form and earth-covered roof reduce the likelihood of embers accumulating next to and on top of Peter’s underground house.
Weather Conditions in East Gippsland
The location of Peter’s underground house in East Gippsland is prone to extremes of weather. Winter can bring snow, and summer temperatures can exceed 40°C.
The design of Peter’s berm house resulted in indoor air temperatures staying comfortable all year round, despite extremes in weather conditions.
Energy building Efficiency of underground house design
This house is designed both for bushfire attack and sustainability. The house is self-sufficient for rainwater, power supply, sewerage treatment and heating. Air transfer ducts move warmed air to cooler bedrooms with a flick of the switch.
Rendered Clinka blocks on the exterior of the building provide an insulated wall cladding. The polished concrete floor slab provides thermal mass inside the house, as does the sandstone fire surround. Windows on the north-facing facade are sized for optimal winter solar thermal heating and shaded from the summer sun by the solar pergola and sun shading screens.
Aesthetic of the East Gippsland underground house design
Peter thought that his new home would be like an ‘earth shelter home’ and ‘look like a bunker’ as he wanted his home to be safe from bushfire attack, and it is located in the highest bushfire zone.
He was delighted in seeing his home take form and shape without looking or feeling like an underground shelter. He particularly liked how the building responded to the landscape, with the faceted facade adding interest and variation to the home.
The faceted angled rectilinear floor plan provides interest to the main facade of the underground house without causing a bushfire hazarded.
Curved perforated metal sunscreens protect against the summer sun and add gentle curves to a rectilinear facade. Large glass sliding doors maximise views of the surrounding panorama of nature.
Clerestory windows above the kitchen allow north light to filter to the back of the building. The roof garden ties the house to the surrounding hill and landscape.
“Visitors have remarked on the beautiful and functional design of the house”. Peter, Owner, underground house, East Gippsland
House Size: 164.4 m2
Sustainable Features Underground House Design:
The following are some of the sustainable features of Peter’s underground house:
- Berm building with earth covered roof
- Sod roof garden and green roof
- Bushfire safety zones inside house
- Alternative Bushfire escape route
- Roof designed to BAL FZ level
- Photovoltaic power supply with battery storage
- Evacuated tube solar hot water
- 120,000L rainwater tank storage
- North orientation
- Passive solar design
- Polished concrete floor adjacent to north-facing windows
- Sun shading devices and solar pergola
- Cross ventilation through the house
- Secure nighttime cooling
- Thermal mass
- North facing clerestory windows
- Clinka block highly insulated walls
- High performance double glazed windows and doors
- Designed for flexible zoning
- Bushfire shutters
Blog: https://bparchitects.wordpress.com/2016/10/17/a-home-built-into-the-hill/
*names changed for privacy

