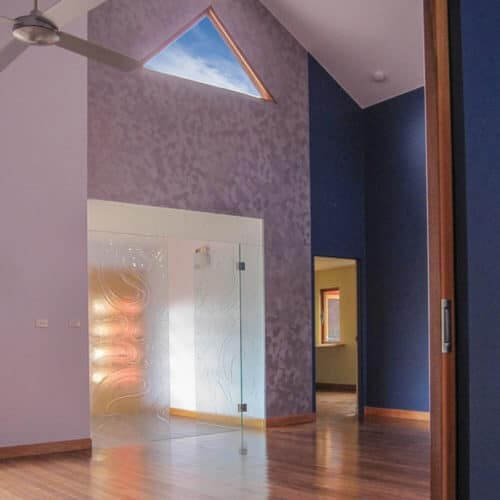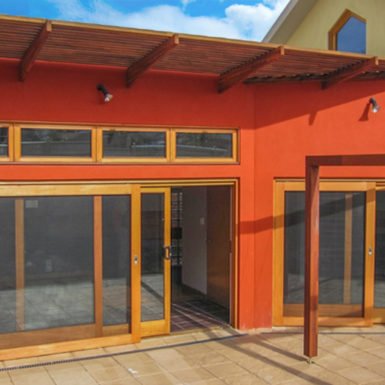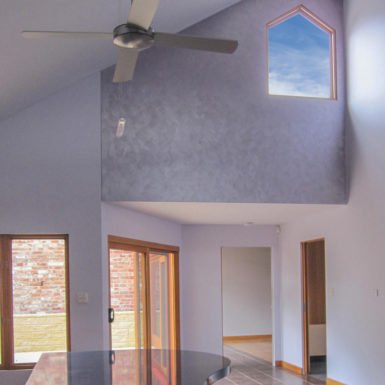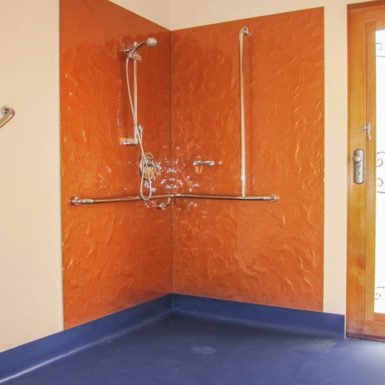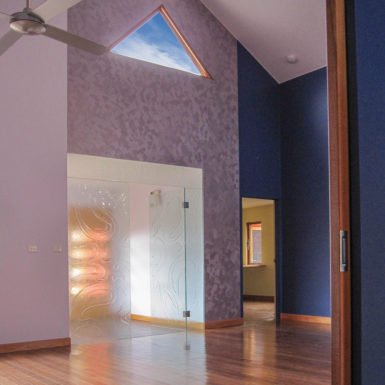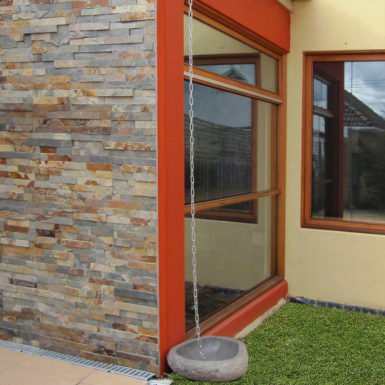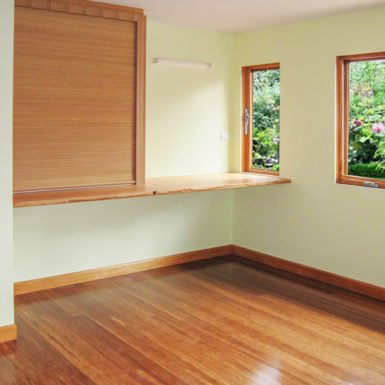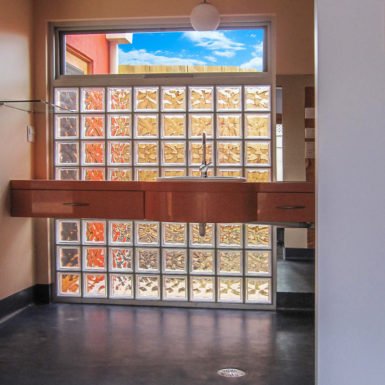A wheelchair-accessible home is what Clients Mark and Dorothy wanted for their new Essendon Home. They wanted an energy-efficient and low maintenance wheelchair accessible home. And they both loved colour. The following explains how we helped them make their dream home come true.
Colour and delight in a Beautiful wheelchair Accessible Home
By Bridget Puszka, BP Architects
Our Clients, Mark and Dorothy, were planning their new sustainable wheelchair accessible home when they contacted me. Mark’s confinement to an electric wheelchair meant that they needed a wheelchair accessible home. His motor neurone disease had advanced to the extent that he would require a ceiling hoist to transport him from his bedroom to his ensuite. A low maintenance home was also an essential requirement for their new home.
Both Mark and Dorothy had an appreciation for the environment. Their new home would be a sustainable wheelchair accessible home. The design for their wheelchair accessible home accommodated both Mark and Dorothy’s personal needs. Maximum exposure to the north façade of the master bedroom was necessary for the days requiring confinement for both sunlight and warmth from the winter sun.
As a young couple, both Mark and Dorothy loved bright colours and blue and orange. These colours became the theme colours for their bathrooms and kitchen and part of their home exterior. Their sustainable wheelchair accessible home shines with natural daylighting and hues.
A Brief Description
It was essential to gain north exposure to the house, particularly for the master bedroom, by positioning the house on the southern boundary, which allowed room for a sun court on the north side.
Their master bedroom has a window wall that faces north to gain maximum warmth from the winter sun. Equally as important, north-facing windows have sunscreens. Also, a solar pergola in the sun court shades the home from the summer sun.
In keeping with their environmental ethos, additional sustainability features add to the home, including recycled timber benchtops, in-ground rainwater tank and water conservation measures.
Designed for little dependency on artificial light, heating, and cooling, Dorothy noted the following:
‘Only on the coldest consecutive winter day is the localized bar heater used. And at medium heat, for a few hours to maintain comfortable air temperatures’.
Sustainable house Features
Winter Warmth
Most of the windows are located on the north side to maximize winter warmth from the sun. The warmth from the winter sun and the insulation quality of the high efficient windows ensure that these rooms maintain heat during winter. Windows and glass doors used argon gas-filled double glazed windows and doors; These double glazed units have Low-e high-efficiency glass. With minimal windows on the east and west facades.
Reverse cycle ceiling fans move the stratified warm air down to the occupant level. Air transfer ducts transfer air from the high ceilings to the bedrooms.
A concrete slab forms the foundations for this house. Finishing the floor next to the north windows with tiles allows the warmth from the direct winter sun to warm the concrete slab. Sustainable bamboo flooring covers the remainder of the floor. Thermal mass helps stabilize internal temperatures. Thermal mass helps in making the indoor air temperature a more constant and comfortable temperature.
Mark and Dorothy’s home is super-insulated with bulk insulation, reflective foil insulation and aerated concrete cladding. A breathable building membrane wraps around the house. Each sheet of the breathable building membrane wrapping the house is taped together and sealed to reduce air gaps and leaks. Taping the breathable building membrane makes the house more airtight and controls unwanted drafts and airflow.
Summer Cooling
Operable high windows provide access to adequate levels of ventilation. And the nighttime exhausting of stratified hot air. Hot air rises, so if you have openable windows placed high on your walls, this lets you exhaust hot air. Keeping your home cool over summer. Also, high windows provided open sky views and reduce the sense of confinement.
Ceiling fans facilitate air movement making it more comfortable for the occupants during summer. Unobstructed cross-ventilation help maintains comfortable indoor air temperatures.
Rooms in the home have flexibility in the design. In summer, you can open up the rooms and spaces to have a larger internal volume. And in winter, you can close up rooms and areas by using the cavity sliding doors. The result is a reduction in air volume, which requires less heat to be comfortable.
The Weather Conditions
Melbourne’s temperate climate is conducive to designing a comfortable, sustainable home.
Located in an inner-city suburb of Essendon, brick walls and fences surround the house site. The enclosed area proved challenging to design home free from the sense of restriction. The north side of the home is open and fronts the solar court. Opening up the north side of the house is achieved by positioning the house on the southern boundary.
Energy Efficiency
The sustainable building and green architecture features include:
- Air Transfer Ducts
- Thermal Mass floor slab
- Tiled flooring adjacent to north windows
- High windows exhaust hot air
- In-Ground Rainwater Tank
- An on-demand re-circulating hot water ring
- Ceiling Fans
- Solar Pergola and Sun Shading and much more
These features ensured that the house is a sustainable, energy-efficient home.
Aesthetic
The deep orange and yellow render of the Essendon home’s exterior walls are colours that Mark and Dorothy loved. Because of these colours and the rendered finish, their home is reminiscent of Mexican architecture, as shown in the image below. As are the stone finish of the exterior wall airlock entry. They provide natural hues of vibrant colours.
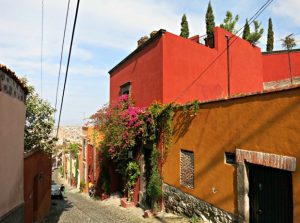
The high windows provide an almost religious experience as you look upwards towards the sky. There is a vast sense of space and volume in the house, achieved with high raked ceilings.
Suspended cantilevered benchtops provide a lightness to the house. The depth of colour throughout the home and wall finishes provide interest and delight.
Sustainable Homes
A sustainable home is a smart approach to home living. You secure a home that is comfortable to live in with consistent air temperatures. And you know that you have minimized your future ongoing household energy costs.
The benefits of a sustainable home give you the satisfaction that you have reduced your ecological footprint.
Designing a sustainable home for energy building efficiency and low on-going maintenance requires early consideration at the beginning of the house design; at Concept Design.
If you are planning a new home and would like to know how we can help, contact Bridget at BP Architects and take the first step to your new home. Learn how we help our clients get their architect home designs.

