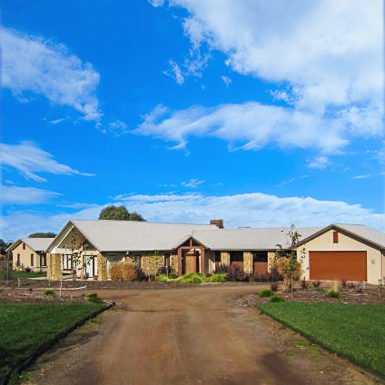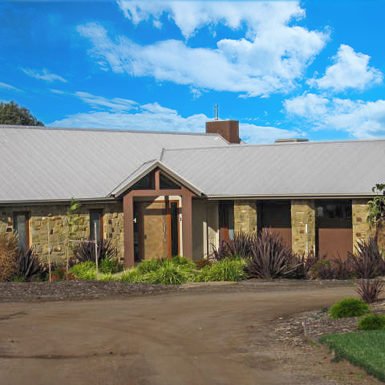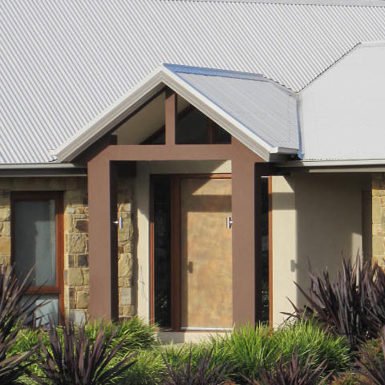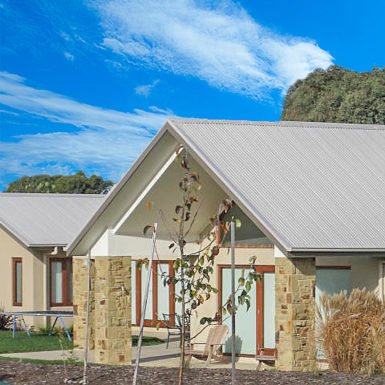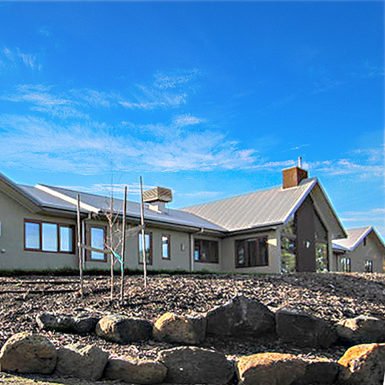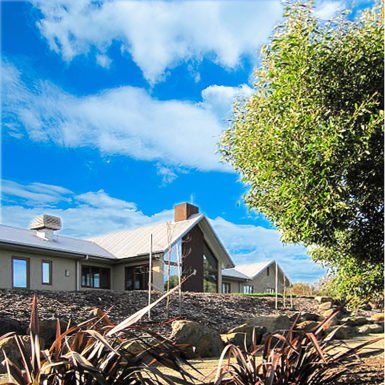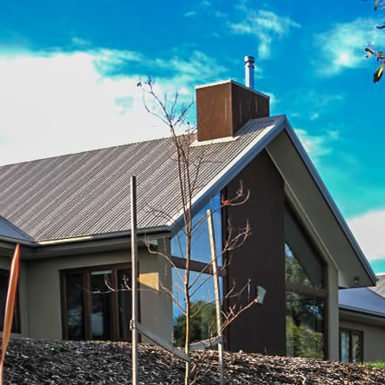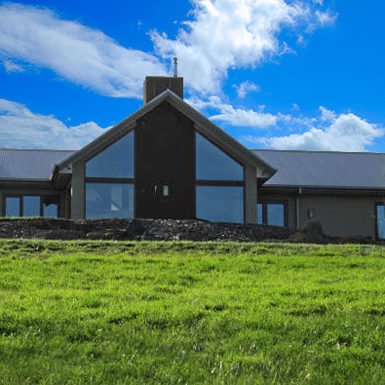Gallery
luxury family life in an exclusive contemporary style
Outstanding home for a blissful extended family life
Happy family’s delight in this beautiful modern home
what is an extended family house?
The Sunbury modern family house is an extended family house. It accommodates three generations of one family. So an extended family house is when several members of one family live in the same house.
An extended family house can also mean community-based living where someone hosts a person not related to them in their home.
what is another word for extended family?
You could call the extended family an inter-generational or multi-generational family.
are grandparents extended family?
Grandparents can be part of an extended family. An extended family can include aunts, cousins and uncles who all live in a single household. With the nuclear family forming the core of the extended family.
is it okay to be part of an extended family?
The good thing about being in an extended family is that it can help everyone in the household. It can support aging parents. And this help also extends to children in the home.
If both parents are working, then the grandparents can help look after the children. And the children don’t have to feel neglected and ignored. Grandparents can provide children with companionship so that they don’t feel alone.
Plus, grandparents have the added benefit of sharing their wisdom and life experiences. That they can pass onto their grandchildren can be particularly helpful in the life of a young person, especially if there are issues at school. In helping the child build confidence as they go through life.
An extended family house also helps form strong bonds between family members to enjoy fun times in life together. And it allows children to understand and respect older people.
Having an extended family house helps grandparents not to feel lonely or isolated. It can mean that the grandparent can stay and live in their home. With relatives providing help and support for an ill relative. Children in the household can provide delight in the life of an older person.
Affordability may be one part of the reason to have an extended family living under the same roof. It helps reduce the financial strain of paying bills. And at the same time, it can cover your babysitting requirements.
Most important is the quality time that you can spend together. You are enjoying the essential things in life that matter most of all.
are extended families increasing?
There is a growing trend of children staying at home long into their adulthood. This trend has resulted from the rising prices of homeownership. And out of economic necessity. Often unemployed and underemployed people will live with their families. In some instances, children are saving for their first home.
In the U.S. there is a steady growth of multigenerational homes by about 2% per year. Here in Australia, the trend is also upwards. The Daily Telegraph reported an increase of 27% between 1991 and 2006. With Sydney having the highest proportion of multi-generational households. In Sydney, almost a quarter of homes have two or more generations of related adults.
Luxury modern family house design, Sunbury
A sustainable modern family house
designed to accommodate several generations of the one family under the one roof
Ecological design is “any form of design that minimizes environmentally destructive impacts by integrating itself with living processes” as defined by American architects Sim Van der Ryn and Stuart Cowan.
A Brief Description of the Sunbury modern family house
Our Clients, Elizabeth and John, lived in Sunbury. And they also owned another homesite in Sunbury planned for their dream home. This homesite was high on a hill overlooking parklands below. They were preparing for their retirement. And as part of their plans to transitioning into retirement, they wanted to build a new home. Also, they wanted their children to stay close. Additionally, they wanted to provide a home for their parents. So their new home had to accommodate their whole family living together under one roof.
Imagine a home that gives your loved one’s privacy and individual space while also providing room for everyone to come together. Moreover, to complete the picture, your home is both beautiful and eco-friendly.
Detailed Feature Description of the Sunbury modern family house
The family loved the look of stone. And they wanted to use Castlemaine sandstone for their new Sunbury home. In their new home, a stone cloister shades the front of their house. Castlemaine sandstone clads the front entrance. Although the house is not a stone house, the result is a home that takes on a stone home’s appearance.
Living spaces within the Sunbury modern family home
Most importantly, within the house, there is enough space for all the members of the family. So to ensure harmony in a multi-generational household, you want private spaces. Spaces where the occupants can retreat to when they need some alone time. Functional areas where they can work, or read, or relax and recuperate. These can happen within the home or in the surrounding landscape.
The Sunbury modern family house can accommodate all the members of their family. A home designed so that nobody feels cramped or as if they are living on top of each other.
Including the Outdoors in the Design
The design of this comfortable and open house extends to include outdoor areas. Whether it be for relaxing or playing, outdoor spaces add significant value to a home. Roofs cover the outdoor spaces in the Sunbury modern family house so that these areas are available in any weather.
The Weather Conditions in Sunbury
With more extreme weather, people are looking for energy-efficient homes. The design of your home can impact your environment. And you can have your home designed so that you have a better living environment. Your house can stay cool in summer and warm in winter. So the weather does not have such a significant impact on your day-to-day life. You spend less money paying for energy usage and more time on the essential things in life.
Energy building Efficiency of the Sunbury modern family house
Elizabeth and John wanted to retire and live in an energy-efficient home. They wanted their new home to be sustainable.
A benefit of a sustainable home is that your home is comfortable. This means that you don’t get the big swings in air temperature that can happen in one day. So the inside air temperature of a sustainable home maintains a comfortable 20°C to 25°C, more or less—a warm, steady temperature inside the house, no matter what the season.
can you make Sustainable houses from different building materials?
You can make a sustainable home from different types of building materials. For example, you can have an energy-efficient brick veneer home. Or a sustainable double brick home. So you can use any building materials and design it to be a sustainable house. You could use bricks, stone, mudbrick, straw, timber or other materials to build your home. And it would still be a sustainable home. It is in the design of the house that you can make the home more energy-efficient. And how you use these different building materials that make it a sustainable home. So your home can be an energy-efficient home using your building material of choice.
what are Hebel power panels?
Hebel Power Panels clad the Sunbury modern family house. So what are Hebel power panels? Hebel is an aerated concrete building material. Hebel power panel is a panel system used for walls and floors. And Hebel is also available as blocks. It also is fire resistant and has acoustic properties. But because of it’s acoustic properties, it is also used as party walls between apartments. So you can have a masonry or concrete home without having heavyweight external walls.
what is an R-value?
The R-value of a Hebel power panel wall is R2.22. Compared to the R-value of a brick veneer wall of R1.77. The higher the R-value, the better the insulation provided by that material. So what is an R-value? Well, R-value gives you a measure of thermal resistance of a building material or wall.
The greater the resistance to heat flow, the higher the insulation of that material. And the higher the R-value is for that material. In Hebel, it is the air pockets that slow down the heat flow through the material. So on a hot day, it takes longer for the heat from outside to make its way into your home. By the time the hot air has worked through to the inside, the weather may have cooled. So with a change in weather, you can open up your windows and doors and cool down your home — the same in winter. The insulating walls of Hebel slow down the amount of heat loss from inside your house. And equally insulates your home from the cold weather outside.
Building a Luxury Modern Family Home
The family enjoys a modern luxury house that is also an eco-friendly home. The contemporary family house would not be complete without expansive outdoor views. A Floor to ceiling window wall in the living room provides views over the parklands, with the fireplace as a feature on this wall. Natural daylight provides sufficient lighting throughout the house.
The design of the home has three wings. These wings consist of two-bedroom wings and one living wing. The different sides provide members of the family with their own private space. The family can come together in the shared living rooms.
The home provides living areas for each generation with a common living area where everyone can come together. The layout of the house allows the teenager’s space to express themselves. It gives the parents space to relax. Also, the house creates a peaceful environment for the grandparents to rest.
They can all live together in a comfortable home with enough room and individual space for everyone. They are sharing the family room to come together for meals. No matter what the family wants to do, they can do it together. This sense of belonging and sharing life’s experiences is an essential part of a family home.
Having a modern family house is much more than having enough space for everyone. It means you can spend time with your loved ones. A quality time where you can share your experiences. have memories of wonderful times together, and the opportunity to grow together. Within the modern family house, there is enough space for everyone to come together at one time.
Aesthetic of the Sunbury modern family house
The Sunbury modern family house has an airlock entry. This area provides for a safe and secure entry room. It also stops unwanted hot or cold air from entering the house and keeping the interior temperature comfortable and consistent.
Also, openable windows are set high to allow the rising hot air to vent out in summer. The full-height windows use high-performing glass. And raked ceilings in the living areas allow for expansive views of the surrounding area.
John and Elizabeth now live in their dream home and live their ideal lifestyle. When the time comes for them to retire, they’ll have their children and parents close. The real heartbeat of this home is the love that keeps the family together.
House Size: 387.2sqm
Sustainable Features of the Sunbury modern family house:
- Thermal Mass in the floor slab
- Tiled flooring
- High windows to exhaust hot air
- Rainwater Tank
- Ceiling Fans
- Sun Shading
- Passive solar design
- North facing windows
- Cross ventilation
- Daylighting
- Light Coloured Colorbond Roof
- Rendered Hebel Powerpanel aerated concrete wall cladding
- High levels Insulation
- Wall Framing: Plantation Pine house framing
- Building Membrane: Tyvek Breathable Building Membrane
- Evaporative cooling
- Flexible zoning
- Airlock entry
- Outdoor living areas


